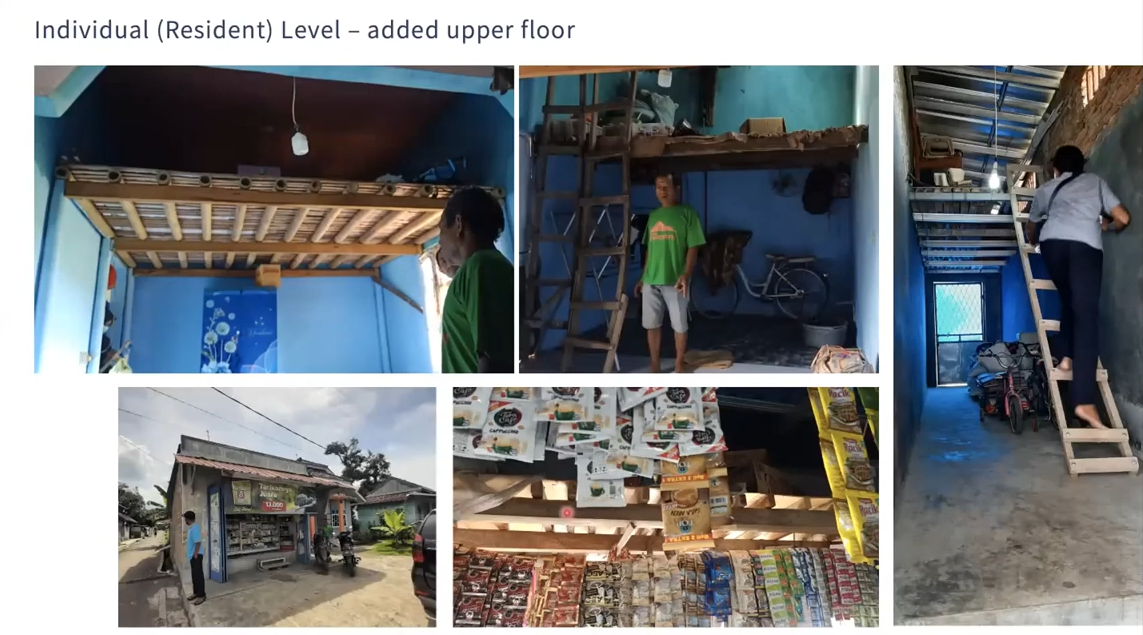

Arsaika Widasati
Amid the Covid-19 pandemic, the government has allowed the implementation of face-to-face learning activities (PTM) in the green zone since January 2021. To prevent the spread of Covid-19 in the Area, the government applies a 5M health protocol. However, in addition to regulating the activities of the activities and interaction of PTM participants through the implementation of 5 m, the adjustment is required to the physical condition of the school building so that it becomes an activity that can be carried out in a healthier, safe and comfortable room condition. The important two to be evaluated on the physical physical school building is admism and air circulation in space. Previous research has proven important sunlight containing ultraviolet and natural ventilation to sterilize and reduce infectious agents in spaces that can reinforce through the air and surface of the object (dietz, et al., 2020; Emmanuel, et.al., 2020; Fahimipur, 2018). Therefore, this activity aims to provide recommendations for optimization of light ordinances and air circulation in the school, so that they can support teaching and learning activities. The method used in Studiari is observation, survey and field measurement, data analysis, simulation. In this study, digital simulation uses: SketchUp software to make classroom simulation, Velux Daylight Visualizer for analysis of natural lighting conditions of space and autodesk cfd for analysis air condition in space. Primary schools that are used as Studikasus are SDN 03 Kepongbongan, Kec. Talun, Kab. Cirebon. The case study of these investigations was limited to classrooms 1. Field observations were carried out on July 2021. Class 1 room was used by 13 students and 1 teacher. The room is used as a sample for analysis of lighting and air conditions. Class 1 room measuring 7.37 m x 6.97m x 4.69 m (p x l x t). Oriented building facing south. Based on the results of the measurement in the field, MakeaDInang in two simulating space optimization with adjustments, namely: simulation 1 (adding windows and 1 exhauster on the north wall) Dansimulation 2 (adding roof windows in the area of the corridor, change the entire window to the top hung swing window and change part of the transparent glass material Become aMaterial translucent. The resultally simulation shows that the level of illumination and air quality in class 1 SDN 03 Kepongbongan is under the standard reference (DaylightFactor 2.5% and air circulation 0.2 m / s). In existing conditions, the daylightfactor only ranges from 1.2% and is not detected by circulation of circulations In classrooms or 0 m / s (Death Zone). The results of the simulation analysis are known that the increase in the Daylight Factor to 2.52% and the air circulation has fulfilled the circulation rate of 10 L / S / O and circulations to 0.17 m / s and 0.15 m / s. The addition of openings and systemventilation is both natural and artificial Simple (exhauster) is proven to create light orders and air circulation in the classroom becomes more optimal, so that it can support healthier learning activities.
Activity
This study can be developed into a reference in the preparation of standard Lighting Design and air circulation recommendations in classrooms so that they can support healthier teaching and learning activities. As a benchmark and reference for the government, the general public and designers in designing light and air management of school buildings.