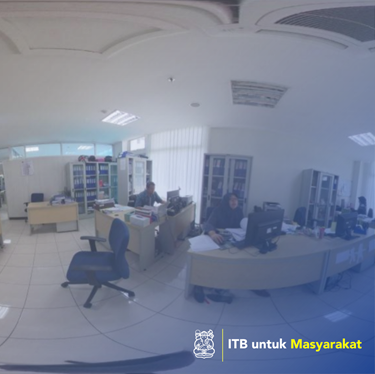

Deni Suwardhi
Bandung Institute of Technology as one of the universities in Indonesia that has advantages in the field of technology, has now utilized geospatial information inside campus site. The construction of the ITB campus map has been carried out 3 stages, in 2016 a mapping was carried out using unmanned vehicle photogrammetry techniques and produced a photo map and 3D Line Map of the ITB Jatinangor campus and Ganesha. In 2017, developed a web mapping / online campus map application. In 2018, adding a mustleness level of the online campus map into 3D data until the smallest unit in the form of a room in Sig and BIM (9 3D building models at ITB Ganesha), developing an internet-based asset management and facilities (SIG / BIM) applications connected to campus maps Online, and complement the campus map with spatial analysis. Furthermore, in the construction of a geographic information system that is integrated with the Building Information Modeling on the ITB Campus (Ganesha and Jatinangor) for the management of this 4th stage of infrastructure and infrastructure, there will be finalization of 3D Maps of the ITBA campus to Lod 4 in the Citygml / CityDB format and the Making Timeline Map 3D. In addition, several spatial analyzes will also be added to complement the analysis function at the previous stage, namely the evaluation map of pedestrian pathways and TPSS distribution maps and garbage transport lines on the ITB campus. Asset trials at Geodesi and Geomatics Engineering Study Program Labtek 9C, CADL and CCAR by entering asset data from the current system used (Oracle database) to the map system integration system and data or abbreviated as Sinetta. Asset trials at Geodesi Engineering Study Program and Geomatika Building Labtek 9C, CADL and CCAR. Verification and validation of asset data by each Faculty (Cleansing Data), Verification and Validation Activities Asset data also begins by providing training and application to each of these faculties has not been carried out, the construction of the ITB Campus Campus Timeline, and adding spatial analysis functions to the application Web-GIS, which is a pedestrian path evaluation map and the distribution of temporary waste disposal places (TPSS) and garbage transportation along with this evaluation are achieving this activity. Keywords: information system, 3D, assets, facilities, environment
Application of appropriate technology, how many artwork / design / architecture / regional planning
It is difficult to coordinate with the Dirsarpras operational staff, due to the busyness of the staff Very many dyspraspras operations.